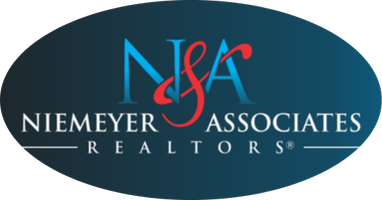9011 Acorn Forest Dr San Antonio, TX 78251
UPDATED:
Key Details
Property Type Single Family Home
Sub Type Single Residential
Listing Status Contingent
Purchase Type For Sale
Square Footage 2,377 sqft
Price per Sqft $121
Subdivision Westover Elms
MLS Listing ID 1867176
Style Two Story
Bedrooms 4
Full Baths 2
Half Baths 1
Construction Status Pre-Owned
HOA Fees $158/mo
HOA Y/N Yes
Year Built 2005
Annual Tax Amount $6,777
Tax Year 2025
Lot Size 5,227 Sqft
Property Sub-Type Single Residential
Property Description
Location
State TX
County Bexar
Area 0200
Rooms
Master Bathroom 2nd Level 18X13 Tub/Shower Separate, Double Vanity, Garden Tub
Master Bedroom 2nd Level 9X7 Split, Upstairs, Walk-In Closet, Multi-Closets, Ceiling Fan
Bedroom 2 2nd Level 10X10
Bedroom 3 2nd Level 10X11
Bedroom 4 2nd Level 10X11
Living Room Main Level 19X12
Dining Room Main Level 10X14
Kitchen Main Level 10X13
Family Room Main Level 19X12
Study/Office Room Main Level 10X10
Interior
Heating Central
Cooling One Central
Flooring Carpeting, Ceramic Tile, Laminate
Inclusions Ceiling Fans, Self-Cleaning Oven, Disposal, Dishwasher, Garage Door Opener
Heat Source Electric
Exterior
Exterior Feature Patio Slab, Covered Patio, Privacy Fence, Solar Screens, Storage Building/Shed, Mature Trees
Parking Features Two Car Garage
Pool None
Amenities Available Park/Playground
Roof Type Composition
Private Pool N
Building
Lot Description Cul-de-Sac/Dead End
Foundation Slab
Water Water System
Construction Status Pre-Owned
Schools
Elementary Schools Myers Virginia
Middle Schools Jordan
High Schools Warren
School District Northside
Others
Acceptable Financing Conventional, FHA, VA, Cash
Listing Terms Conventional, FHA, VA, Cash



