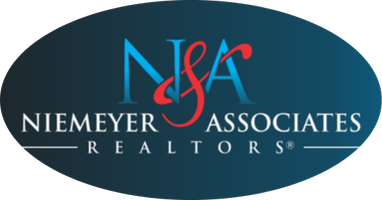1139 Lockhill Selma San Antonio, TX 78213
UPDATED:
Key Details
Property Type Single Family Home
Sub Type Single Residential
Listing Status Active
Purchase Type For Sale
Square Footage 1,939 sqft
Price per Sqft $232
Subdivision Oak Glen Park
MLS Listing ID 1880777
Style Two Story
Bedrooms 4
Full Baths 2
Construction Status Pre-Owned
Year Built 1961
Annual Tax Amount $6,628
Tax Year 2025
Lot Size 0.362 Acres
Property Sub-Type Single Residential
Property Description
Location
State TX
County Bexar
Area 0600
Rooms
Master Bathroom Main Level 7X10 Shower Only
Master Bedroom Main Level 12X11 DownStairs, Ceiling Fan, Full Bath
Bedroom 2 Main Level 11X11
Bedroom 3 2nd Level 11X14
Bedroom 4 2nd Level 20X14
Living Room Main Level 11X19
Dining Room Main Level 23X11
Kitchen Main Level 8X11
Family Room 2nd Level 19X14
Study/Office Room Main Level 12X11
Interior
Heating Central, Other
Cooling One Central, Two Window/Wall
Flooring Carpeting, Wood, Other
Inclusions Ceiling Fans, Chandelier, Washer Connection, Dryer Connection, Self-Cleaning Oven, Microwave Oven, Stove/Range, Disposal, Dishwasher, Gas Water Heater, Garage Door Opener, Smooth Cooktop, Solid Counter Tops, City Garbage service
Heat Source Natural Gas
Exterior
Exterior Feature Patio Slab, Covered Patio, Privacy Fence, Mature Trees
Parking Features Two Car Garage, Attached, Rear Entry
Pool None
Amenities Available None
Roof Type Metal
Private Pool N
Building
Lot Description Cul-de-Sac/Dead End, 1/4 - 1/2 Acre, Level, Xeriscaped
Faces South
Foundation Slab
Sewer Sewer System
Water Water System
Construction Status Pre-Owned
Schools
Elementary Schools Harmony Hills
Middle Schools Eisenhower
High Schools Churchill
School District North East I.S.D.
Others
Miscellaneous Virtual Tour
Acceptable Financing Conventional, FHA, VA, Cash
Listing Terms Conventional, FHA, VA, Cash



