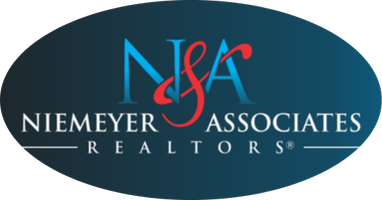152 Stephanie Dr Kerrville, TX 78028
UPDATED:
Key Details
Property Type Single Family Home
Sub Type Single Residential
Listing Status Active
Purchase Type For Sale
Square Footage 1,283 sqft
Price per Sqft $248
Subdivision Westgate
MLS Listing ID 1882227
Style One Story,Traditional
Bedrooms 2
Full Baths 2
Construction Status Pre-Owned
HOA Y/N No
Year Built 1982
Annual Tax Amount $4,270
Tax Year 2025
Lot Size 10,890 Sqft
Property Sub-Type Single Residential
Property Description
Location
State TX
County Kerr
Area 3100
Direction N
Rooms
Master Bathroom Main Level 8X5 Tub/Shower Combo, Single Vanity
Master Bedroom Main Level 17X12 Ceiling Fan, Full Bath
Bedroom 2 Main Level 17X11
Living Room Main Level 18X16
Dining Room Main Level 12X9
Kitchen Main Level 12X11
Interior
Heating Central
Cooling One Central
Flooring Ceramic Tile, Vinyl
Fireplaces Number 1
Inclusions Ceiling Fans, Chandelier, Washer, Dryer, Microwave Oven, Stove/Range, Refrigerator, Disposal, Dishwasher, Vent Fan, Electric Water Heater, Solid Counter Tops, City Garbage service
Heat Source Electric
Exterior
Exterior Feature Patio Slab, Privacy Fence, Storage Building/Shed, Mature Trees, Other - See Remarks
Parking Features Two Car Garage, Attached
Pool None
Amenities Available None
Roof Type Composition
Private Pool N
Building
Foundation Slab
Sewer City
Water City
Construction Status Pre-Owned
Schools
Elementary Schools Tally
Middle Schools Peterson
High Schools Tivy
School District Kerrville.
Others
Acceptable Financing Conventional, FHA, VA, Cash
Listing Terms Conventional, FHA, VA, Cash




