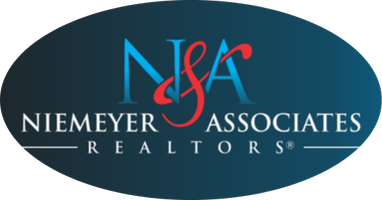11026 Dreamland San Antonio, TX 78230
UPDATED:
Key Details
Property Type Single Family Home
Sub Type Single Residential
Listing Status Active
Purchase Type For Sale
Square Footage 1,377 sqft
Price per Sqft $144
Subdivision Dreamland Oaks
MLS Listing ID 1883355
Style One Story,Traditional
Bedrooms 3
Full Baths 2
Construction Status Pre-Owned
HOA Y/N No
Year Built 1960
Annual Tax Amount $7,193
Tax Year 2024
Lot Size 0.259 Acres
Property Sub-Type Single Residential
Property Description
Location
State TX
County Bexar
Area 0500
Rooms
Master Bathroom Main Level 6X5 Shower Only, Single Vanity
Master Bedroom Main Level 14X13 DownStairs, Full Bath
Bedroom 2 Main Level 11X10
Bedroom 3 Main Level 10X9
Living Room Main Level 17X12
Dining Room Main Level 12X10
Kitchen Main Level 8X5
Interior
Heating Central
Cooling One Central
Flooring Ceramic Tile, Wood
Inclusions Ceiling Fans, Chandelier
Heat Source Electric
Exterior
Exterior Feature Chain Link Fence, Mature Trees
Parking Features Two Car Garage, Attached
Pool In Ground Pool
Amenities Available None
Roof Type Composition
Private Pool Y
Building
Lot Description 1/4 - 1/2 Acre, Mature Trees (ext feat), Level
Foundation Slab
Sewer Sewer System, City
Water Water System, City
Construction Status Pre-Owned
Schools
Elementary Schools Larkspur
Middle Schools Jackson
High Schools Churchill
School District North East I.S.D.
Others
Acceptable Financing Conventional, Cash
Listing Terms Conventional, Cash



