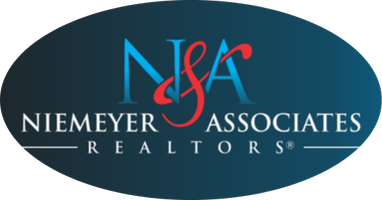7146 Spring Grove San Antonio, TX 78249
UPDATED:
Key Details
Property Type Single Family Home
Sub Type Single Residential
Listing Status Active
Purchase Type For Sale
Square Footage 1,538 sqft
Price per Sqft $172
Subdivision Oxbow
MLS Listing ID 1889525
Style One Story
Bedrooms 3
Full Baths 2
Construction Status Pre-Owned
HOA Y/N No
Year Built 1981
Annual Tax Amount $5,972
Tax Year 2025
Lot Size 6,054 Sqft
Property Sub-Type Single Residential
Property Description
Location
State TX
County Bexar
Area 0400
Rooms
Master Bathroom Main Level 11X5 Tub/Shower Combo, Single Vanity
Master Bedroom Main Level 16X11 DownStairs
Bedroom 2 Main Level 12X11
Bedroom 3 Main Level 11X10
Living Room Main Level 8X12
Dining Room Main Level 12X12
Kitchen Main Level 9X8
Family Room Main Level 17X15
Interior
Heating Central
Cooling One Central
Flooring Carpeting, Ceramic Tile
Inclusions Ceiling Fans, Chandelier, Washer Connection, Dryer Connection, Cook Top, Refrigerator, Disposal, Dishwasher, Ice Maker Connection, Vent Fan, Smoke Alarm, Gas Water Heater, Garage Door Opener, Smooth Cooktop, Solid Counter Tops, City Garbage service
Heat Source Natural Gas
Exterior
Exterior Feature Patio Slab, Privacy Fence, Chain Link Fence, Storm Windows, Has Gutters, Mature Trees
Parking Features Two Car Garage
Pool None
Amenities Available Park/Playground
Roof Type Composition
Private Pool N
Building
Lot Description Level
Faces North
Foundation Slab
Sewer Sewer System, City
Water Water System, City
Construction Status Pre-Owned
Schools
Elementary Schools Carnahan
Middle Schools Stinson Katherine
High Schools Louis D Brandeis
School District Northside
Others
Acceptable Financing Conventional, FHA, VA, Cash
Listing Terms Conventional, FHA, VA, Cash



