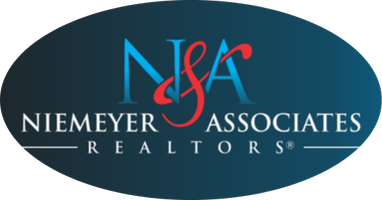16239 Deer Crest San Antonio, TX 78248
UPDATED:
Key Details
Property Type Single Family Home
Sub Type Single Residential
Listing Status Active
Purchase Type For Sale
Square Footage 2,807 sqft
Price per Sqft $192
Subdivision Deerfield
MLS Listing ID 1894068
Style One Story
Bedrooms 4
Full Baths 3
Construction Status Pre-Owned
HOA Fees $335/mo
HOA Y/N Yes
Year Built 1990
Annual Tax Amount $12,560
Tax Year 2025
Lot Size 10,454 Sqft
Property Sub-Type Single Residential
Property Description
Location
State TX
County Bexar
Area 0600
Rooms
Master Bathroom Main Level 14X15 Tub/Shower Separate, Double Vanity, Garden Tub
Master Bedroom Main Level 16X14 Split, Outside Access, Walk-In Closet, Multi-Closets, Full Bath
Bedroom 2 Main Level 11X12
Bedroom 3 Main Level 14X12
Bedroom 4 Main Level 13X13
Living Room Main Level 18X13
Dining Room Main Level 14X12
Kitchen Main Level 12X12
Family Room Main Level 18X17
Interior
Heating Central
Cooling Two Central
Flooring Ceramic Tile
Inclusions Ceiling Fans, Chandelier, Washer Connection, Dryer Connection, Washer, Dryer, Cook Top, Refrigerator, Dishwasher, Ice Maker Connection, Pre-Wired for Security, Smooth Cooktop, Down Draft, Solid Counter Tops
Heat Source Electric
Exterior
Exterior Feature Covered Patio, Deck/Balcony, Privacy Fence, Mature Trees
Parking Features Two Car Garage, Attached
Pool None
Amenities Available Pool, Tennis, Park/Playground, BBQ/Grill
Roof Type Composition
Private Pool N
Building
Lot Description Mature Trees (ext feat)
Foundation Slab
Sewer City
Water City
Construction Status Pre-Owned
Schools
Elementary Schools Huebner
Middle Schools Eisenhower
High Schools Churchill
School District North East I.S.D.
Others
Acceptable Financing Conventional, FHA, VA, Cash
Listing Terms Conventional, FHA, VA, Cash



