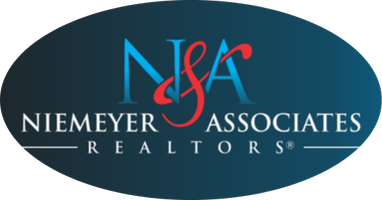4619 Avery UNIT 12 San Antonio, TX 78261
UPDATED:
Key Details
Property Type Condo, Townhouse
Sub Type Condominium/Townhome
Listing Status Active
Purchase Type For Sale
Square Footage 2,502 sqft
Price per Sqft $217
Subdivision Amorosa
MLS Listing ID 1894320
Style Single Family Detached
Bedrooms 4
Full Baths 4
Half Baths 1
Construction Status Pre-Owned
HOA Fees $2,319/mo
Year Built 2013
Annual Tax Amount $12,043
Tax Year 2025
Property Sub-Type Condominium/Townhome
Property Description
Location
State TX
County Bexar
Area 1804
Rooms
Master Bathroom Main Level 12X9
Master Bedroom Main Level 17X13 Downstairs
Bedroom 2 2nd Level 14X11
Bedroom 3 2nd Level 14X11
Bedroom 4 2nd Level 15X11
Dining Room Main Level 13X11
Kitchen Main Level 14X14
Family Room Main Level 15X15
Interior
Interior Features One Living Area, Separate Dining Room, Eat-In Kitchen, Island Kitchen, Walk-In Pantry, Open Floor Plan, Laundry Lower Level, Laundry Room, Walk In Closets
Heating Central
Cooling One Central
Flooring Carpeting, Wood
Fireplaces Type One, Living Room
Inclusions Ceiling Fans, Chandelier, Washer Connection, Dryer Connection, Cook Top, Microwave Oven, Gas Cooking, Dishwasher
Exterior
Exterior Feature Stone/Rock, Stucco, Siding
Parking Features Two Car Garage
Building
Story 2
Level or Stories 2
Construction Status Pre-Owned
Schools
Elementary Schools Call District
Middle Schools Call District
High Schools Call District
School District Judson
Others
Acceptable Financing Conventional, FHA, VA, Cash
Listing Terms Conventional, FHA, VA, Cash



