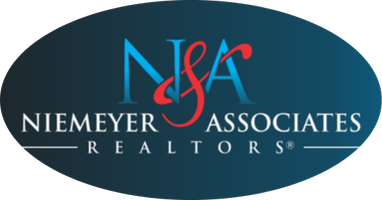219 Highview San Antonio, TX 78228
UPDATED:
Key Details
Property Type Single Family Home
Sub Type Single Residential
Listing Status Active
Purchase Type For Sale
Square Footage 3,293 sqft
Price per Sqft $258
Subdivision Inspiration Hills
MLS Listing ID 1895097
Style Two Story,Mediterranean
Bedrooms 3
Full Baths 2
Half Baths 1
Construction Status Pre-Owned
HOA Fees $100/ann
HOA Y/N Yes
Year Built 1959
Annual Tax Amount $9,159
Tax Year 2025
Lot Size 0.327 Acres
Property Sub-Type Single Residential
Property Description
Location
State TX
County Bexar
Area 0800
Rooms
Master Bathroom Main Level 14X6 Tub/Shower Separate, Single Vanity, Tub has Whirlpool
Master Bedroom Main Level 14X15 Outside Access, Walk-In Closet, Ceiling Fan, Full Bath
Bedroom 2 Main Level 11X12
Bedroom 3 Main Level 12X12
Living Room Main Level 29X16
Dining Room Main Level 12X8
Kitchen Main Level 8X15
Family Room Main Level 15X15
Interior
Heating Central
Cooling Two Central
Flooring Ceramic Tile, Wood
Inclusions Ceiling Fans, Chandelier, Washer Connection, Dryer Connection, Washer, Dryer, Stove/Range, Gas Cooking, Refrigerator, Disposal, Dishwasher, Ice Maker Connection, Wet Bar, Vent Fan, Security System (Owned), Solid Counter Tops, Double Ovens, City Garbage service
Heat Source Natural Gas
Exterior
Exterior Feature Patio Slab, Covered Patio, Bar-B-Que Pit/Grill, Deck/Balcony, Chain Link Fence, Double Pane Windows, Storage Building/Shed, Special Yard Lighting, Mature Trees, Outdoor Kitchen
Parking Features None/Not Applicable
Pool In Ground Pool, Hot Tub
Amenities Available None
Roof Type Other
Private Pool Y
Building
Lot Description City View, 1/4 - 1/2 Acre, Sloping
Foundation Slab
Sewer Sewer System
Water Water System
Construction Status Pre-Owned
Schools
Elementary Schools Glass Colby
Middle Schools Neff Pat
High Schools Holmes Oliver W
School District Northside
Others
Acceptable Financing Conventional, Cash
Listing Terms Conventional, Cash
Virtual Tour https://www.zillow.com/view-imx/457e5169-f6d8-4d68-993a-44c3490d6be3?setAttribution=mls&wl=true&initialViewType=pano&utm_source=dashboard



