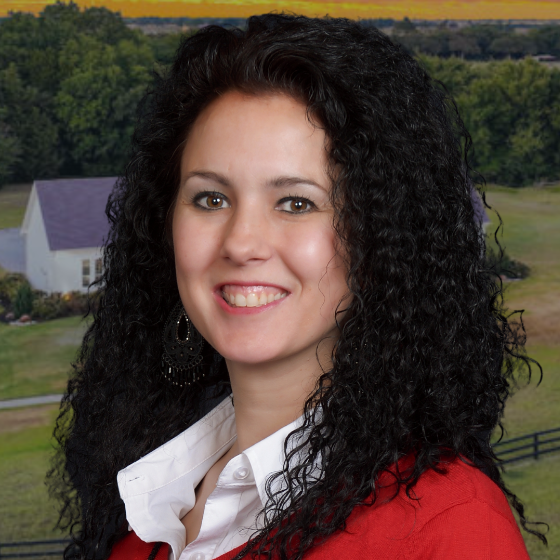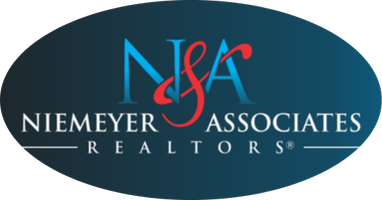10899 Hausman UNIT 401 San Antonio, TX 78250

UPDATED:
Key Details
Property Type Condo, Townhouse
Sub Type Condominium/Townhome
Listing Status Active
Purchase Type For Sale
Square Footage 1,188 sqft
Price per Sqft $293
MLS Listing ID 1899324
Style Mid-Rise (4-7 Stories)
Bedrooms 2
Full Baths 2
Construction Status New
HOA Fees $250/mo
Year Built 2025
Annual Tax Amount $4,000
Tax Year 2024
Property Sub-Type Condominium/Townhome
Property Description
Location
State TX
County Bexar
Area 0400
Direction S
Rooms
Master Bathroom Main Level 10X10 Shower Only, Single Vanity
Master Bedroom Main Level 13X10 Split, Walk-In Closet, Full Bath
Bedroom 2 Main Level 15X12
Living Room Main Level 13X10
Kitchen Main Level 12X9
Interior
Interior Features One Living Area, Living/Dining Combo, Eat-In Kitchen, Island Kitchen, 1st Floort Level/No Steps, High Ceilings, Open Floor Plan, Laundry Main Level, Walk In Closets
Heating Central
Cooling One Central
Flooring Ceramic Tile, Laminate
Fireplaces Type Not Applicable
Inclusions Ceiling Fans, Washer Connection, Dryer Connection, Cook Top, Microwave Oven, Stove/Range, Refrigerator, Disposal, Dishwasher
Exterior
Exterior Feature Brick, Stone/Rock, Masonry/Steel, 4 Sides Masonry
Parking Features None/Not Applicable
Roof Type Other
Building
Story 4
Level or Stories 4
Construction Status New
Schools
Elementary Schools Call District
Middle Schools Call District
High Schools Call District
School District Northside
Others
Acceptable Financing Conventional, FHA, VA, Cash
Listing Terms Conventional, FHA, VA, Cash

GET MORE INFORMATION




