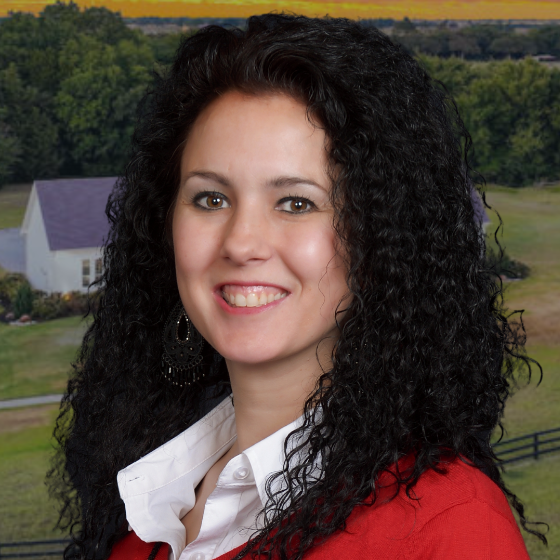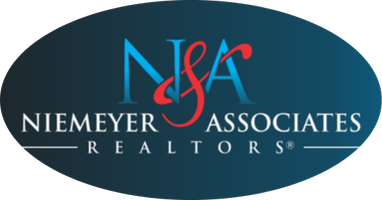9403 Copperway Converse, TX 78109

UPDATED:
Key Details
Property Type Single Family Home
Sub Type Single Residential
Listing Status Active
Purchase Type For Sale
Square Footage 2,758 sqft
Price per Sqft $115
Subdivision Copperfield
MLS Listing ID 1907155
Style Two Story,Traditional
Bedrooms 3
Full Baths 2
Half Baths 1
Construction Status Pre-Owned
HOA Fees $240/ann
HOA Y/N Yes
Year Built 2018
Annual Tax Amount $7,598
Tax Year 2024
Lot Size 8,799 Sqft
Property Sub-Type Single Residential
Property Description
Location
State TX
County Bexar
Area 1700
Rooms
Master Bathroom 2nd Level 11X11 Tub/Shower Separate, Double Vanity
Master Bedroom 2nd Level 17X16 Upstairs, Sitting Room, Walk-In Closet, Ceiling Fan, Full Bath
Bedroom 2 2nd Level 16X10
Bedroom 3 2nd Level 15X15
Living Room Main Level 17X15
Dining Room Main Level 14X11
Kitchen Main Level 14X11
Study/Office Room Main Level 11X10
Interior
Heating Central, Heat Pump
Cooling One Central
Flooring Carpeting, Ceramic Tile, Laminate
Inclusions Washer Connection, Dryer Connection, Washer, Dryer, Self-Cleaning Oven, Microwave Oven, Stove/Range, Refrigerator, Disposal, Dishwasher, Ice Maker Connection, Water Softener (owned), Smoke Alarm, Security System (Owned), Pre-Wired for Security, Electric Water Heater, Garage Door Opener, Solid Counter Tops, City Garbage service
Heat Source Electric
Exterior
Exterior Feature Patio Slab, Covered Patio, Privacy Fence, Sprinkler System, Double Pane Windows
Parking Features Two Car Garage
Pool None
Amenities Available None
Roof Type Composition
Private Pool N
Building
Lot Description Corner, Sloping
Faces South
Foundation Slab
Sewer City
Water City
Construction Status Pre-Owned
Schools
Elementary Schools Copperfield Ele
Middle Schools Judson Middle School
High Schools Judson
School District Judson
Others
Acceptable Financing Conventional, FHA, VA, Cash, VA Substitution
Listing Terms Conventional, FHA, VA, Cash, VA Substitution

GET MORE INFORMATION




