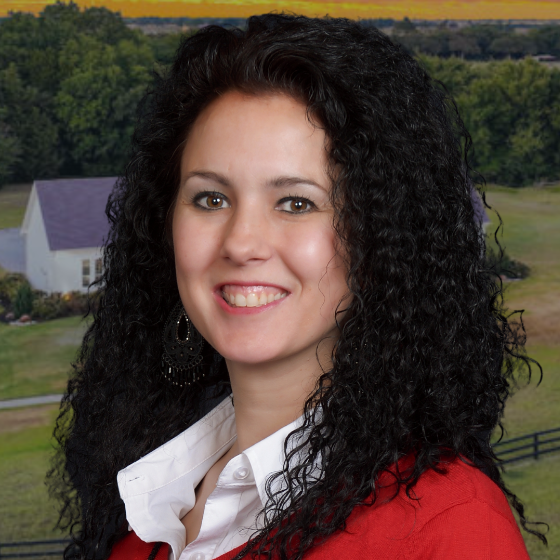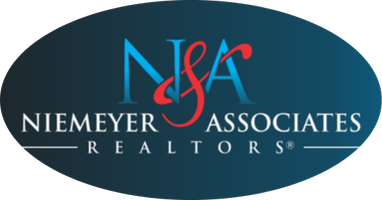511 Meerscheidt Street San Antonio, TX 78203

UPDATED:
Key Details
Property Type Single Family Home
Sub Type Residential Rental
Listing Status Active
Purchase Type For Rent
Square Footage 1,169 sqft
Subdivision Denver Heights East Of New Bra
MLS Listing ID 1908059
Style One Story
Bedrooms 3
Full Baths 2
Year Built 1926
Lot Size 7,405 Sqft
Lot Dimensions 50x148
Property Sub-Type Residential Rental
Property Description
Location
State TX
County Bexar
Area 1200
Rooms
Master Bathroom Main Level 7X7 Shower Only, Single Vanity
Master Bedroom Main Level 11X11 Split, Multiple Closets, Ceiling Fan, Full Bath
Bedroom 2 Main Level 13X9
Bedroom 3 Main Level 13X11
Living Room Main Level 15X11
Dining Room Main Level 12X11
Kitchen Main Level 10X8
Interior
Heating Central, Heat Pump
Cooling One Central, Heat Pump
Flooring Carpeting, Ceramic Tile, Vinyl
Fireplaces Type Not Applicable
Inclusions Ceiling Fans, Washer Connection, Dryer Connection, Washer, Dryer, Stacked Wsh/Dry Connect, Microwave Oven, Stove/Range, Refrigerator, Disposal, Dishwasher, Vent Fan, Smoke Alarm, Electric Water Heater, Smooth Cooktop, City Garbage service
Exterior
Exterior Feature Siding
Parking Features None/Not Applicable
Fence Patio Slab, Privacy Fence, Chain Link Fence, Double Pane Windows, Mature Trees
Pool None
Roof Type Composition
Building
Lot Description Mature Trees (ext feat), Level
Foundation Slab
Sewer Sewer System
Water Water System
Schools
Elementary Schools Smith
Middle Schools Poe
High Schools Highlands
School District San Antonio I.S.D.
Others
Pets Allowed Yes
Miscellaneous Broker-Manager

GET MORE INFORMATION




