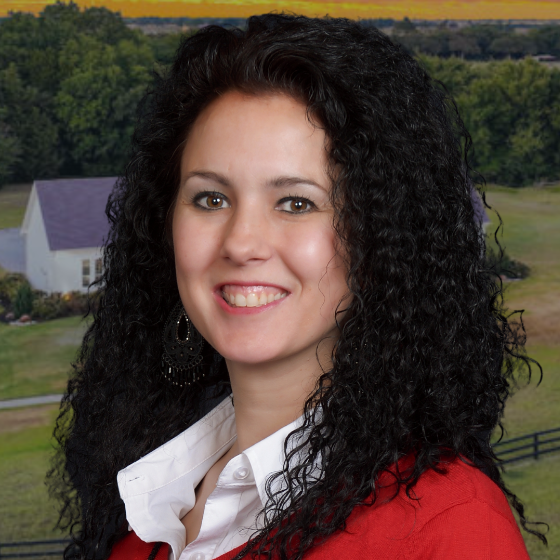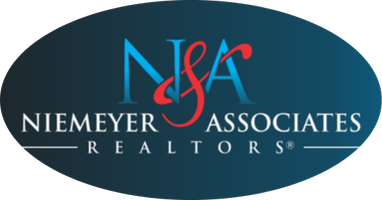13132 Glynlea Rd San Antonio, TX 78245

UPDATED:
Key Details
Property Type Single Family Home
Sub Type Single Residential
Listing Status Active
Purchase Type For Sale
Square Footage 1,938 sqft
Price per Sqft $211
Subdivision Arcadia Ridge Phase 1 - Bexar
MLS Listing ID 1908336
Style One Story
Bedrooms 4
Full Baths 3
Construction Status New
HOA Fees $453/ann
HOA Y/N Yes
Year Built 2025
Tax Year 2025
Property Sub-Type Single Residential
Property Description
Location
State TX
County Bexar
Area 0101
Rooms
Master Bathroom Main Level 6X9 Tub/Shower Separate, Double Vanity, Garden Tub
Master Bedroom Main Level 16X14 DownStairs, Walk-In Closet, Ceiling Fan, Full Bath
Bedroom 2 Main Level 10X10
Bedroom 3 Main Level 10X11
Bedroom 4 Main Level 11X11
Kitchen Main Level 10X15
Family Room Main Level 16X13
Interior
Heating Central
Cooling One Central
Flooring Carpeting, Vinyl
Inclusions Ceiling Fans, Washer Connection, Dryer Connection, Cook Top, Built-In Oven, Microwave Oven, Gas Cooking, Disposal, Dishwasher, Ice Maker Connection, Electric Water Heater, Plumb for Water Softener, Solid Counter Tops, Carbon Monoxide Detector
Heat Source Natural Gas
Exterior
Exterior Feature Covered Patio, Privacy Fence, Sprinkler System, Double Pane Windows
Parking Features Two Car Garage
Pool None
Amenities Available Pool, Park/Playground, Sports Court
Roof Type Composition
Private Pool N
Building
Foundation Slab
Water Water System
Construction Status New
Schools
Elementary Schools Mora
Middle Schools Luna
High Schools William Brennan
School District Northside
Others
Miscellaneous Taxes Not Assessed,Under Construction,Additional Bldr Warranty
Acceptable Financing Conventional, FHA, VA, TX Vet, Cash
Listing Terms Conventional, FHA, VA, TX Vet, Cash

GET MORE INFORMATION




