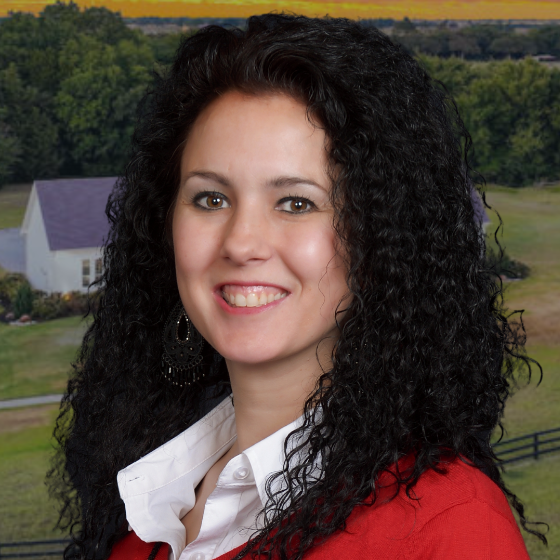7018 Heathers San Antonio, TX 78227

UPDATED:
Key Details
Property Type Single Family Home
Sub Type Single Residential
Listing Status Active
Purchase Type For Sale
Square Footage 1,620 sqft
Price per Sqft $141
Subdivision Heathers Cove
MLS Listing ID 1908391
Style One Story
Bedrooms 3
Full Baths 2
Construction Status Pre-Owned
HOA Fees $165/ann
HOA Y/N Yes
Year Built 2006
Annual Tax Amount $5,849
Tax Year 2024
Lot Size 4,965 Sqft
Property Sub-Type Single Residential
Property Description
Location
State TX
County Bexar
Area 2200
Rooms
Master Bathroom Main Level 10X10 Tub/Shower Combo
Master Bedroom Main Level 12X12 DownStairs
Bedroom 2 Main Level 12X12
Bedroom 3 Main Level 12X12
Living Room Main Level 14X14
Dining Room Main Level 20X20
Kitchen Main Level 14X14
Interior
Heating Central
Cooling One Central
Flooring Carpeting, Vinyl
Inclusions Ceiling Fans, Chandelier, Washer Connection, Dryer Connection, Microwave Oven, Stove/Range, Refrigerator, Dishwasher
Heat Source Electric
Exterior
Parking Features Two Car Garage
Pool None
Amenities Available Other - See Remarks
Roof Type Composition
Private Pool N
Building
Foundation Slab
Sewer City
Water Water System, City
Construction Status Pre-Owned
Schools
Elementary Schools Sun Valley
Middle Schools Scobee Jr High
High Schools Southwest
School District Southwest I.S.D.
Others
Acceptable Financing Conventional, FHA, VA, Cash
Listing Terms Conventional, FHA, VA, Cash

GET MORE INFORMATION




