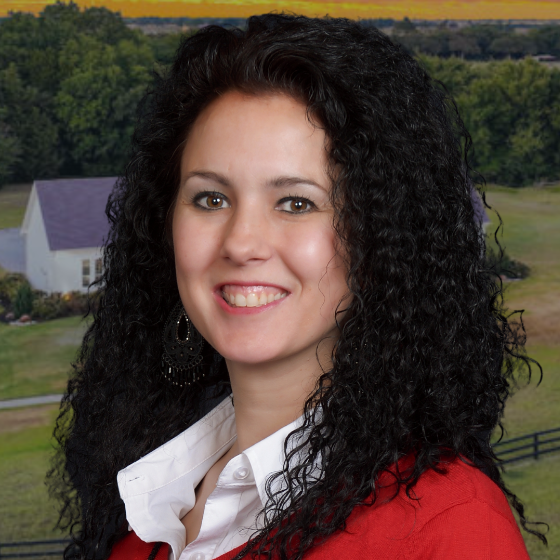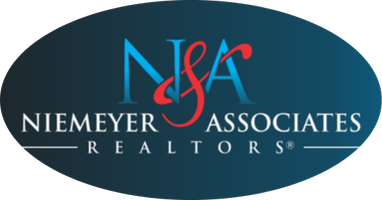11926 Holm Oaks San Antonio, TX 78249

Open House
Sat Jan 17, 12:00pm - 3:00pm
UPDATED:
Key Details
Property Type Single Family Home
Sub Type Single Residential
Listing Status Active
Purchase Type For Sale
Square Footage 1,926 sqft
Price per Sqft $176
Subdivision Tanglewood
MLS Listing ID 1908865
Style Two Story
Bedrooms 3
Full Baths 2
Construction Status Pre-Owned
HOA Y/N No
Year Built 1982
Annual Tax Amount $7,627
Tax Year 2024
Lot Size 10,018 Sqft
Property Sub-Type Single Residential
Property Description
Location
State TX
County Bexar
Area 0400
Rooms
Master Bathroom Main Level 11X5 Shower Only
Master Bedroom Main Level 20X11 DownStairs
Bedroom 2 2nd Level 12X12
Bedroom 3 2nd Level 12X9
Living Room Main Level 12X15
Dining Room Main Level 9X9
Kitchen Main Level 10X9
Interior
Heating Central
Cooling One Central
Flooring Carpeting, Vinyl
Fireplaces Number 1
Inclusions Ceiling Fans, Washer Connection, Dryer Connection, Stove/Range, Refrigerator, Disposal, Dishwasher, Vent Fan, Smoke Alarm
Heat Source Electric
Exterior
Parking Features Two Car Garage
Pool None
Amenities Available None
Roof Type Composition
Private Pool N
Building
Faces West
Foundation Slab
Sewer City
Water City
Construction Status Pre-Owned
Schools
Elementary Schools Boone
Middle Schools Rawlinson
High Schools Clark
School District Northside
Others
Acceptable Financing Conventional, FHA, VA, Cash
Listing Terms Conventional, FHA, VA, Cash

GET MORE INFORMATION




