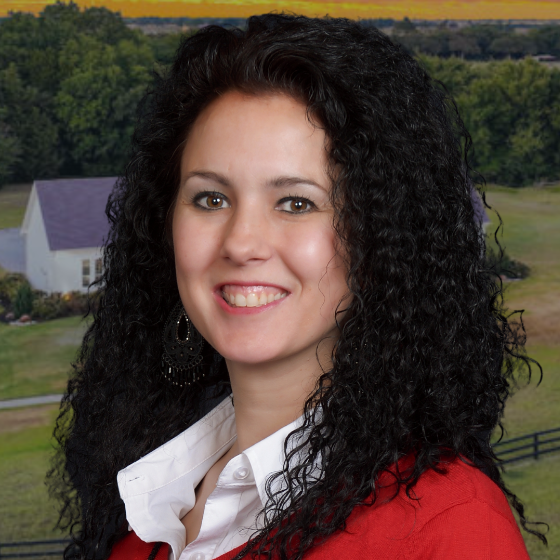961 County Road 327 Pleasanton, TX 78064

UPDATED:
Key Details
Property Type Single Family Home
Sub Type Single Residential
Listing Status Active
Purchase Type For Sale
Square Footage 1,736 sqft
Price per Sqft $241
Subdivision (Sjo/T5D) Sjo/T5D
MLS Listing ID 1909764
Style One Story,Manufactured Home - Double Wide
Bedrooms 3
Full Baths 2
Construction Status Pre-Owned
HOA Y/N No
Year Built 2023
Annual Tax Amount $2,467
Tax Year 2025
Lot Size 10.010 Acres
Property Sub-Type Single Residential
Property Description
Location
State TX
County Atascosa
Area 2900
Rooms
Master Bathroom Main Level 8X12 Tub/Shower Separate, Separate Vanity, Garden Tub
Master Bedroom Main Level 15X14 Split, DownStairs, Full Bath
Bedroom 2 Main Level 9X14
Bedroom 3 Main Level 9X11
Living Room Main Level 19X15
Dining Room Main Level 8X11
Kitchen Main Level 11X12
Interior
Heating Central
Cooling One Central
Flooring Laminate
Fireplaces Number 1
Inclusions Ceiling Fans, Washer Connection, Dryer Connection, Microwave Oven, Stove/Range, Dishwasher, Electric Water Heater, Smooth Cooktop
Heat Source Electric
Exterior
Exterior Feature Mature Trees, Horse Stalls/Barn
Parking Features None/Not Applicable
Pool None
Amenities Available None
Roof Type Composition
Private Pool N
Building
Lot Description County VIew, Horses Allowed, 5 - 14 Acres, Wooded, Mature Trees (ext feat)
Sewer Septic
Water Co-op Water
Construction Status Pre-Owned
Schools
Elementary Schools Jourdanton
Middle Schools Jourdanton
High Schools Jourdanton
School District Jourdanton
Others
Miscellaneous None/not applicable
Acceptable Financing Conventional, FHA, VA, Cash
Listing Terms Conventional, FHA, VA, Cash

GET MORE INFORMATION




