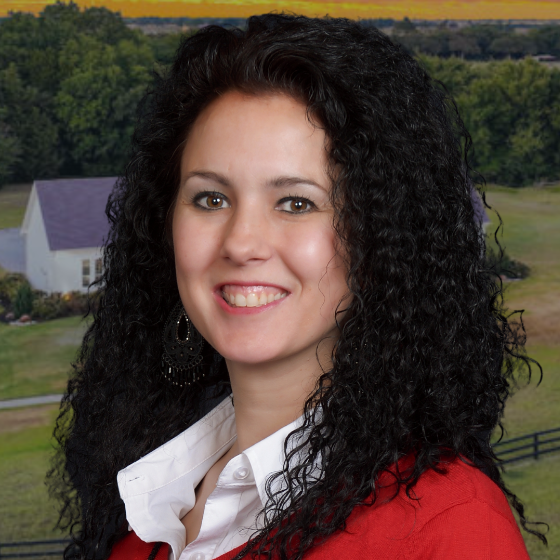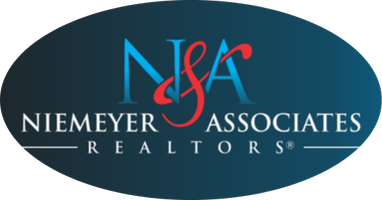142 (B) Four Bears Trail Kerrville, TX 78028

UPDATED:
Key Details
Property Type Single Family Home
Sub Type Single Residential
Listing Status Active
Purchase Type For Sale
Square Footage 3,948 sqft
Price per Sqft $164
MLS Listing ID 1918524
Style One Story,Texas Hill Country
Bedrooms 3
Full Baths 3
Construction Status Pre-Owned
HOA Fees $50/Semi-Annually
HOA Y/N Yes
Year Built 1985
Annual Tax Amount $9,866
Tax Year 2025
Lot Size 5.610 Acres
Property Sub-Type Single Residential
Property Description
Location
State TX
County Kerr
Area 3100
Rooms
Master Bathroom Main Level 13X9
Master Bedroom Main Level 29X15 Split, Sitting Room, Walk-In Closet, Full Bath
Bedroom 2 Main Level 14X14
Bedroom 3 Main Level 14X14
Living Room Main Level 17X14
Kitchen Main Level 15X10
Family Room Main Level 36X30
Study/Office Room Main Level 17X16
Interior
Heating Central
Cooling Three+ Central
Flooring Carpeting, Saltillo Tile, Ceramic Tile
Fireplaces Number 2
Inclusions Washer Connection, Dryer Connection, Dishwasher, Trash Compactor, Garage Door Opener, Solid Counter Tops
Heat Source Electric
Exterior
Exterior Feature Covered Patio, Sprinkler System, Mature Trees
Parking Features Attached
Pool None
Amenities Available None
Roof Type Composition
Private Pool N
Building
Lot Description 5 - 14 Acres
Foundation Slab
Sewer Septic
Water Water System
Construction Status Pre-Owned
Schools
Elementary Schools Kerrville
Middle Schools Kerrville
High Schools Kerrville
School District Kerrville.
Others
Acceptable Financing Conventional, VA, TX Vet, Cash
Listing Terms Conventional, VA, TX Vet, Cash

GET MORE INFORMATION




