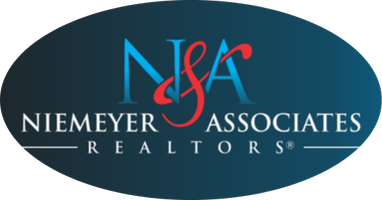602 Indigo San Antonio, TX 78216

UPDATED:
Key Details
Property Type Single Family Home
Sub Type Single Residential
Listing Status Active
Purchase Type For Sale
Square Footage 2,430 sqft
Price per Sqft $158
Subdivision Harmony Hills
MLS Listing ID 1918974
Style Two Story,Traditional
Bedrooms 4
Full Baths 3
Construction Status Pre-Owned
HOA Y/N No
Year Built 1962
Annual Tax Amount $9,889
Tax Year 2025
Lot Size 10,497 Sqft
Property Sub-Type Single Residential
Property Description
Location
State TX
County Bexar
Area 3100
Rooms
Master Bathroom 2nd Level 13X12 Shower Only, Double Vanity
Master Bedroom 2nd Level 20X18 Upstairs
Bedroom 2 2nd Level 18X13
Bedroom 3 Main Level 14X13
Bedroom 4 Main Level 13X12
Dining Room Main Level 21X13
Kitchen Main Level 11X9
Family Room Main Level 15X12
Interior
Heating Central, 1 Unit
Cooling One Central
Flooring Vinyl, Laminate
Fireplaces Number 1
Inclusions Ceiling Fans, Chandelier, Washer Connection, Dryer Connection, Microwave Oven, Stove/Range, Disposal, Dishwasher, Vent Fan, Smoke Alarm, Gas Water Heater, City Garbage service
Heat Source Natural Gas
Exterior
Exterior Feature Privacy Fence, Double Pane Windows, Storage Building/Shed, Mature Trees
Parking Features Converted Garage, None/Not Applicable
Pool None
Amenities Available Pool, Clubhouse, Park/Playground, Basketball Court
Roof Type Composition
Private Pool N
Building
Lot Description Irregular
Foundation Slab
Sewer Sewer System
Water Water System
Construction Status Pre-Owned
Schools
Elementary Schools Harmony Hills
Middle Schools Eisenhower
High Schools Churchill
School District North East I.S.D.
Others
Acceptable Financing Conventional, FHA, VA, Cash, Investors OK
Listing Terms Conventional, FHA, VA, Cash, Investors OK

GET MORE INFORMATION




