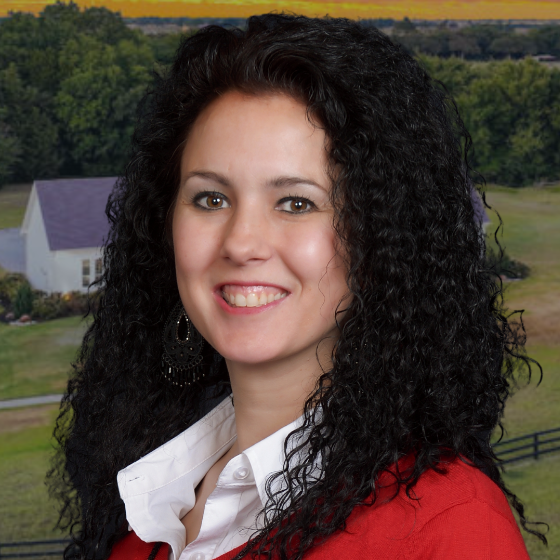8134 Seldon San Antonio, TX 78244

UPDATED:
Key Details
Property Type Single Family Home
Sub Type Single Residential
Listing Status Active
Purchase Type For Sale
Square Footage 2,713 sqft
Price per Sqft $106
Subdivision Ventura
MLS Listing ID 1919062
Style Two Story
Bedrooms 4
Full Baths 2
Half Baths 1
Construction Status Pre-Owned
HOA Fees $250/ann
HOA Y/N Yes
Year Built 1986
Annual Tax Amount $4,327
Tax Year 2024
Lot Size 6,534 Sqft
Property Sub-Type Single Residential
Property Description
Location
State TX
County Bexar
Area 1700
Rooms
Master Bathroom Main Level 12X8 Tub/Shower Separate, Double Vanity
Master Bedroom Main Level 14X15 DownStairs, Walk-In Closet, Full Bath
Bedroom 2 2nd Level 11X12
Bedroom 3 2nd Level 12X12
Bedroom 4 2nd Level 13X11
Living Room Main Level 18X20
Dining Room Main Level 20X18
Kitchen Main Level 15X12
Family Room Main Level 20X25
Interior
Heating Central
Cooling One Central, Two Window/Wall
Flooring Ceramic Tile, Laminate
Fireplaces Number 2
Inclusions Ceiling Fans, Chandelier, Washer Connection, Dryer Connection, Stove/Range, Refrigerator, Dishwasher
Heat Source Electric
Exterior
Parking Features Two Car Garage
Pool None
Amenities Available Pool, Tennis
Roof Type Composition
Private Pool N
Building
Lot Description Mature Trees (ext feat)
Foundation Slab
Sewer City
Water City
Construction Status Pre-Owned
Schools
Elementary Schools Spring Meadows
Middle Schools Wood
High Schools Judson
School District Judson
Others
Acceptable Financing Conventional, FHA, Cash
Listing Terms Conventional, FHA, Cash

GET MORE INFORMATION




