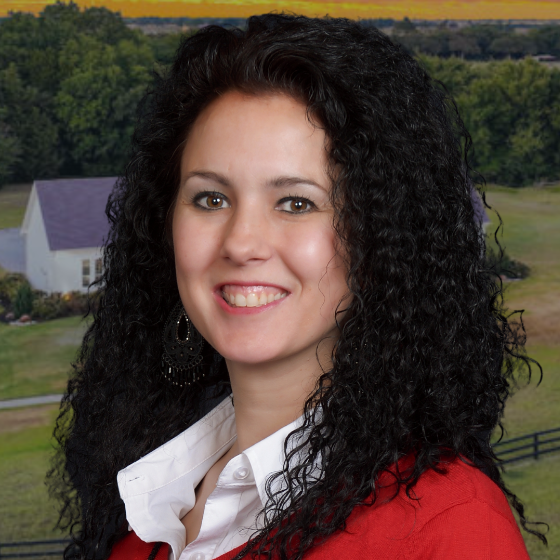8222 Bending Tree San Antonio, TX 78254

Open House
Sun Nov 02, 1:00pm - 3:00pm
UPDATED:
Key Details
Property Type Single Family Home
Sub Type Single Residential
Listing Status Active
Purchase Type For Sale
Square Footage 2,189 sqft
Price per Sqft $143
Subdivision Talise De Culebra
MLS Listing ID 1919337
Style Two Story,Traditional
Bedrooms 4
Full Baths 2
Half Baths 1
Construction Status Pre-Owned
HOA Fees $300/Semi-Annually
HOA Y/N Yes
Year Built 2020
Annual Tax Amount $6,661
Tax Year 2024
Lot Size 6,011 Sqft
Property Sub-Type Single Residential
Property Description
Location
State TX
County Bexar
Area 0105
Rooms
Master Bathroom 2nd Level 10X13 Tub/Shower Separate, Double Vanity, Garden Tub
Master Bedroom 2nd Level 13X16 Split, Upstairs, Ceiling Fan, Full Bath
Bedroom 2 2nd Level 10X12
Bedroom 3 2nd Level 10X12
Bedroom 4 2nd Level 10X12
Living Room Main Level 18X16
Dining Room Main Level 16X11
Kitchen Main Level 16X11
Interior
Heating Central, 1 Unit
Cooling One Central
Flooring Carpeting, Vinyl
Inclusions Ceiling Fans, Washer Connection, Dryer Connection, Microwave Oven, Stove/Range, Disposal, Dishwasher, Water Softener (Leased), Gas Water Heater, Garage Door Opener, Smooth Cooktop, Solid Counter Tops
Heat Source Electric
Exterior
Exterior Feature Patio Slab, Covered Patio, Privacy Fence
Parking Features Two Car Garage, Attached
Pool None
Amenities Available Pool, Clubhouse, Park/Playground, Jogging Trails, Sports Court
Roof Type Composition
Private Pool N
Building
Foundation Slab
Sewer Sewer System, City
Water Water System, City
Construction Status Pre-Owned
Schools
Elementary Schools Scarborough
Middle Schools Folks
High Schools Sotomayor High School
School District Northside
Others
Acceptable Financing Conventional, FHA, VA, Cash
Listing Terms Conventional, FHA, VA, Cash

GET MORE INFORMATION




