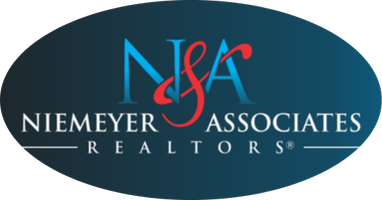7918 Mallow San Antonio, TX 78239

UPDATED:
Key Details
Property Type Single Family Home
Sub Type Single Residential
Listing Status Active
Purchase Type For Sale
Square Footage 1,166 sqft
Price per Sqft $124
Subdivision Camelot Ii
MLS Listing ID 1920339
Style One Story
Bedrooms 3
Full Baths 2
Construction Status Pre-Owned
HOA Y/N No
Year Built 1978
Annual Tax Amount $2,399
Tax Year 2025
Lot Size 5,227 Sqft
Property Sub-Type Single Residential
Property Description
Location
State TX
County Bexar
Area 1600
Rooms
Master Bathroom Main Level 8X5 Tub/Shower Combo, Single Vanity
Master Bedroom Main Level 12X11 DownStairs, Walk-In Closet, Full Bath
Bedroom 2 Main Level 8X9
Bedroom 3 Main Level 11X13
Living Room Main Level 16X12
Dining Room Main Level 9X11
Kitchen Main Level 8X10
Interior
Heating Central
Cooling One Central
Flooring Carpeting, Vinyl, Laminate
Inclusions Ceiling Fans, Chandelier, Washer Connection, Dryer Connection, Stove/Range, Smoke Alarm, Electric Water Heater, Solid Counter Tops, City Garbage service
Heat Source Electric
Exterior
Exterior Feature Patio Slab, Privacy Fence, Chain Link Fence, Double Pane Windows, Storage Building/Shed
Parking Features Side Entry, None/Not Applicable
Pool None
Amenities Available None
Roof Type Composition
Private Pool N
Building
Lot Description Level
Foundation Slab
Sewer Sewer System
Water Water System
Construction Status Pre-Owned
Schools
Elementary Schools Montgomery
Middle Schools Ed White
High Schools Roosevelt
School District North East I.S.D.
Others
Miscellaneous Virtual Tour
Acceptable Financing Conventional, FHA, VA, TX Vet, Cash
Listing Terms Conventional, FHA, VA, TX Vet, Cash
Virtual Tour https://www.zillow.com/view-imx/76e3af39-3e26-4e6c-a553-48d8be37845f?setAttribution=mls&wl=true&initialViewType=pano&utm_source=dashboard

GET MORE INFORMATION




