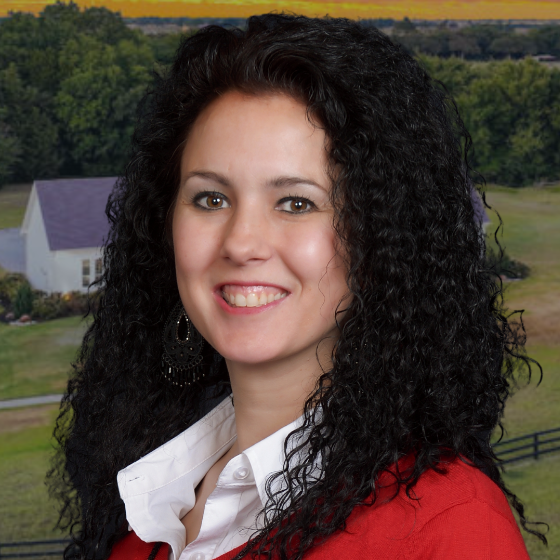380 copper wood New Braunfels, TX 78130

UPDATED:
Key Details
Property Type Single Family Home
Sub Type Single Residential
Listing Status Active
Purchase Type For Sale
Square Footage 2,138 sqft
Price per Sqft $123
Subdivision Saengerhalle Unit 1
MLS Listing ID 1923850
Style Two Story
Bedrooms 3
Full Baths 2
Half Baths 1
Construction Status Pre-Owned
HOA Fees $175/ann
HOA Y/N Yes
Year Built 2002
Annual Tax Amount $379,051
Tax Year 2025
Lot Size 7,666 Sqft
Property Sub-Type Single Residential
Property Description
Location
State TX
County Guadalupe
Area 3100
Rooms
Master Bathroom 2nd Level 8X8 Tub/Shower Combo
Master Bedroom 2nd Level 20X16 Upstairs
Bedroom 2 2nd Level 12X14
Bedroom 3 2nd Level 12X14
Living Room Main Level 25X17
Kitchen Main Level 10X12
Interior
Heating Central
Cooling One Central
Flooring Vinyl
Inclusions Ceiling Fans, Washer Connection, Dryer Connection, Stove/Range, Disposal, Dishwasher
Heat Source Electric
Exterior
Parking Features Two Car Garage
Pool None
Amenities Available Other - See Remarks
Roof Type Wood Shingle/Shake,Concrete
Private Pool N
Building
Foundation Slab
Sewer City
Water City
Construction Status Pre-Owned
Schools
Elementary Schools Farias-Spitzer
Middle Schools Canyon
High Schools Canyon
School District Comal
Others
Acceptable Financing Conventional, FHA, VA, Lease Option, Wraparound, Cash
Listing Terms Conventional, FHA, VA, Lease Option, Wraparound, Cash

GET MORE INFORMATION




