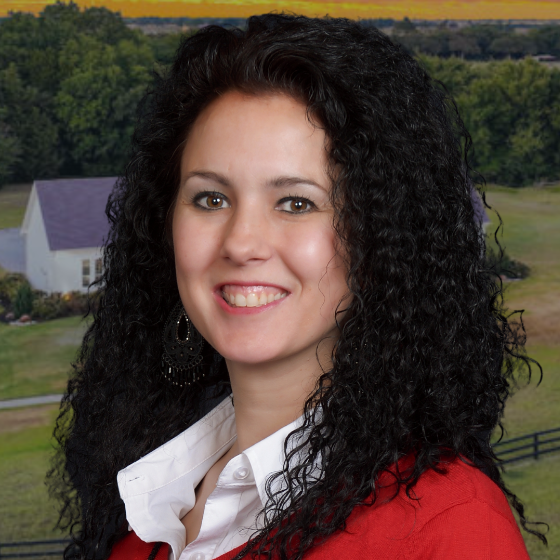For more information regarding the value of a property, please contact us for a free consultation.
24511 Birdie Ridge San Antonio, TX 78260
Want to know what your home might be worth? Contact us for a FREE valuation!

Our team is ready to help you sell your home for the highest possible price ASAP
Key Details
Property Type Single Family Home
Sub Type Single Residential
Listing Status Sold
Purchase Type For Sale
Square Footage 4,919 sqft
Price per Sqft $141
Subdivision Estates At Canyon Sp
MLS Listing ID 1485006
Style Two Story
Bedrooms 4
Full Baths 4
Half Baths 1
HOA Fees $179/qua
Year Built 2004
Annual Tax Amount $13,737
Tax Year 2019
Lot Size 0.380 Acres
Property Sub-Type Single Residential
Property Description
Gorgeous 4 bedroom/4.5 bathroom custom McNair home in desirable Canyon Springs Estates. This 4919 sqft Stunner features an open floor plan with soaring ceilings, floor to ceiling picture windows, plantation shutters, an abundance of natural light, wood floors, formal dining room and TWO OFFICES (or an office and kids school room!). Gourmet kitchen complete with huge island, granite countertops, gas cooktop and DOUBLE ovens. Large master suite is downstairs with separate access to the backyard spa/pool and a master bath with granite vanities, oversized walk-in shower, whirlpool tub and dual walk in closets. Upstairs is 3 large bedrooms, 2 full bathrooms, a nursery/music room, oversized game room with wet bar and wired for surround sound, fitness room and tons of storage with the Texas basement! Spectacular resort-like backyard living space featuring oversized covered patio, a sparkling HEATED SALT WATER POOL/SPA, Kool decking, mature trees, a putting green, separate pool bathroom, and plumbed for outdoor kitchen! Long list of features including a tile roof, three-car side garage, circular drive, built in garage storage and NISD award winning schools. Canyon Springs is a lifestyle community with 24 hr. guarded security, golf, park, clubhouse and pool. This house has it all!!
Location
State TX
County Bexar
Area 1803
Interior
Heating Central
Cooling Two Central
Flooring Carpeting, Ceramic Tile, Wood
Exterior
Exterior Feature Patio Slab, Covered Patio, Bar-B-Que Pit/Grill, Gas Grill, Privacy Fence, Wrought Iron Fence, Sprinkler System, Double Pane Windows, Mature Trees
Parking Features Three Car Garage
Pool In Ground Pool, AdjoiningPool/Spa, Hot Tub, Pool is Heated, Pools Sweep
Amenities Available Controlled Access, Pool, Clubhouse, Park/Playground, Sports Court, BBQ/Grill, Basketball Court, Guarded Access
Roof Type Tile,Clay
Building
Lot Description Corner, 1/4 - 1/2 Acre, Mature Trees (ext feat)
Foundation Slab
Water Water System
Schools
Elementary Schools Tuscany Heights
Middle Schools Barbara Bush
High Schools Ronald Reagan
School District North East I.S.D
Others
Acceptable Financing Conventional, FHA, VA, TX Vet, Cash
Listing Terms Conventional, FHA, VA, TX Vet, Cash
Read Less



