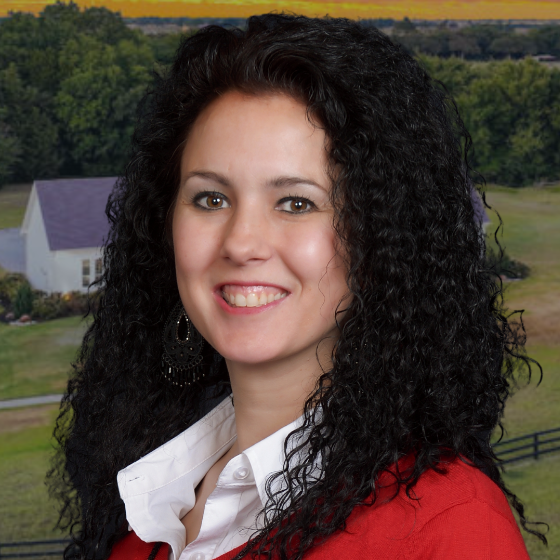For more information regarding the value of a property, please contact us for a free consultation.
864 Hansen Greens San Antonio, TX 78260-4844
Want to know what your home might be worth? Contact us for a FREE valuation!

Our team is ready to help you sell your home for the highest possible price ASAP
Key Details
Property Type Single Family Home
Sub Type Single Residential
Listing Status Sold
Purchase Type For Sale
Square Footage 3,975 sqft
Price per Sqft $231
Subdivision Estates At Canyon Sp
MLS Listing ID 1668458
Style Two Story
Bedrooms 4
Full Baths 5
HOA Fees $153/qua
Year Built 2004
Annual Tax Amount $14,204
Tax Year 2021
Lot Size 0.328 Acres
Property Sub-Type Single Residential
Property Description
$10K Decorator Allowance to use at buyer's discretion. Explore this opportunity to own a newly updated 4 or 5 Bedroom | 5 Full Bath | 3 Car Garage, 1 1/2 story home, in one of North San Antonio's most premiere Golf Course communities. The sanctuary is nestled behind a Guarded Gate, with Central Park (an owners park); plus, a world class Amenities Center and Private Golf Club (memberships available), located just outside. Relax year-round on the large, covered patio, surrounded by lush landscaping with a bubbling Waterfall Pond that completes the private garden-like yard. All, with the added perks of Reagan High School, and No City Taxes. The primary bedroom features a luxurious bath with an oversized walk-in shower, large jetted tub, double vanities, an ample closet, and retractable black-out shades. The home is built for entertaining with a large formal dining room and flex room. Live well under impressive barrel and tray ceilings. Imagine galley lighting, custom cabinets, a gourmet island kitchen, breakfast bar, and a breakfast room that pour into the grand room, where a corner rock fireplace soars to the high ceiling above, plus 2 secondary bedrooms on the first floor, for all your guests. All bedrooms enjoy their own full en suite bath. The half story upstairs, is a suite of its own, with a large living area, bedroom, and full bath. Other savvy architectural elements include a mud room/study room leading from the garage to the kitchen, and a downstairs cabana bath opening to the back patio; ideal for a swimming pool the new owners may add. Storage abounds with the attic wrap-around, encircling the upstairs game room. Top notch area amenities include boutiques, restaurants, shopping, entertainment, and direct airport access. 4110 SF. Office is 5th bedroom/flex room. Ask for extensive list of recent improvements. Supremely well maintained, with service records available.
Location
State TX
County Bexar
Area 1803
Interior
Heating Central, 3+ Units
Cooling Three+ Central, Zoned
Flooring Carpeting, Ceramic Tile, Wood
Exterior
Exterior Feature Covered Patio, Privacy Fence, Sprinkler System, Double Pane Windows, Mature Trees, Other - See Remarks
Parking Features Three Car Garage
Pool None
Amenities Available Controlled Access, Pool, Tennis, Golf Course, Park/Playground, Jogging Trails, Sports Court, Basketball Court, Guarded Access, Other - See Remarks
Roof Type Tile
Building
Lot Description 1/4 - 1/2 Acre, Mature Trees (ext feat), Level, Pond /Stock Tank
Foundation Slab
Sewer Sewer System
Water Water System
Schools
Elementary Schools Canyon Ridge Elem
Middle Schools Barbara Bush
High Schools Ronald Reagan
School District North East I.S.D
Others
Acceptable Financing Conventional, Cash
Listing Terms Conventional, Cash
Read Less



